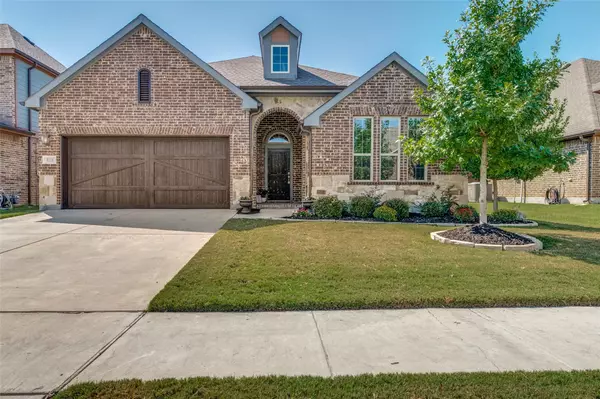For more information regarding the value of a property, please contact us for a free consultation.
8216 Snow Goose Way Fort Worth, TX 76118
Want to know what your home might be worth? Contact us for a FREE valuation!

Our team is ready to help you sell your home for the highest possible price ASAP
Key Details
Property Type Single Family Home
Sub Type Single Family Residence
Listing Status Sold
Purchase Type For Sale
Square Footage 2,400 sqft
Price per Sqft $208
Subdivision Lakes Of River Trails Add
MLS Listing ID 20157646
Sold Date 10/21/22
Style Traditional
Bedrooms 3
Full Baths 2
Half Baths 1
HOA Fees $28/qua
HOA Y/N Mandatory
Year Built 2015
Annual Tax Amount $8,646
Lot Size 5,924 Sqft
Acres 0.136
Property Description
The perfect home awaits you in the highly sought-after community of Lakes of River Trails West in far east Ft. Worth. The stunning David Weekly home has an open floor plan that flows seamlessly with high ceilings, wood-like tile floors & fireplace to keep you cozy on cool winter nights. A huge island can easily sit four & the dining room has a wall of cabinets & counter space that makes it perfect for entertaining on special occasions. Stainless Steel appliances including gas cooktop, granite countertops, pantry & desk area complete the kitchen. Primary bedroom with Ensuite is split from 2 bedrooms & a full bath. Finished Bonus Room above garage is tied into central heat & air making it a great man cave, craft room, workout area or office! Enjoy the oversized covered patio with built-in counter space & mounted outdoor TV. Take strolls around the lakes or walk the Trinity Trails system which has 100 + miles of walking & bike paths between Dallas and Fort Worth. Green Space across street
Location
State TX
County Tarrant
Community Curbs, Greenbelt, Jogging Path/Bike Path, Lake, Park, Sidewalks
Direction From I-820 E., exit Trinity Blvd. & go east. Turn right on Riverlakes Dr., right on Snow Egret, left on Whistling Swan, right on Snow Goose Way. Home is 300 feet on your left.
Rooms
Dining Room 1
Interior
Interior Features Cable TV Available, Chandelier, Decorative Lighting, Flat Screen Wiring, Granite Counters, High Speed Internet Available, Kitchen Island, Open Floorplan, Pantry, Walk-In Closet(s)
Heating Central, Natural Gas
Cooling Central Air, Electric
Flooring Ceramic Tile, Hardwood
Fireplaces Number 1
Fireplaces Type Gas Logs, Gas Starter, Living Room
Appliance Dishwasher
Heat Source Central, Natural Gas
Laundry Electric Dryer Hookup, Utility Room, Full Size W/D Area, Washer Hookup
Exterior
Exterior Feature Covered Patio/Porch
Garage Spaces 2.0
Carport Spaces 2
Fence Wood
Community Features Curbs, Greenbelt, Jogging Path/Bike Path, Lake, Park, Sidewalks
Utilities Available Cable Available, City Sewer, City Water, Concrete, Curbs, Electricity Connected, Individual Gas Meter, Individual Water Meter, Sidewalk
Roof Type Composition
Garage Yes
Building
Lot Description Interior Lot, Landscaped, Sprinkler System, Subdivision
Story One
Foundation Slab
Structure Type Brick,Rock/Stone
Schools
School District Hurst-Euless-Bedford Isd
Others
Ownership Letitia L Ashby & Justin Ashby
Acceptable Financing Cash, Conventional, FHA, VA Loan
Listing Terms Cash, Conventional, FHA, VA Loan
Financing Conventional
Special Listing Condition Survey Available
Read Less

©2025 North Texas Real Estate Information Systems.
Bought with Paula Murphree • CENTURY 21 JUDGE FITE COMPANY



